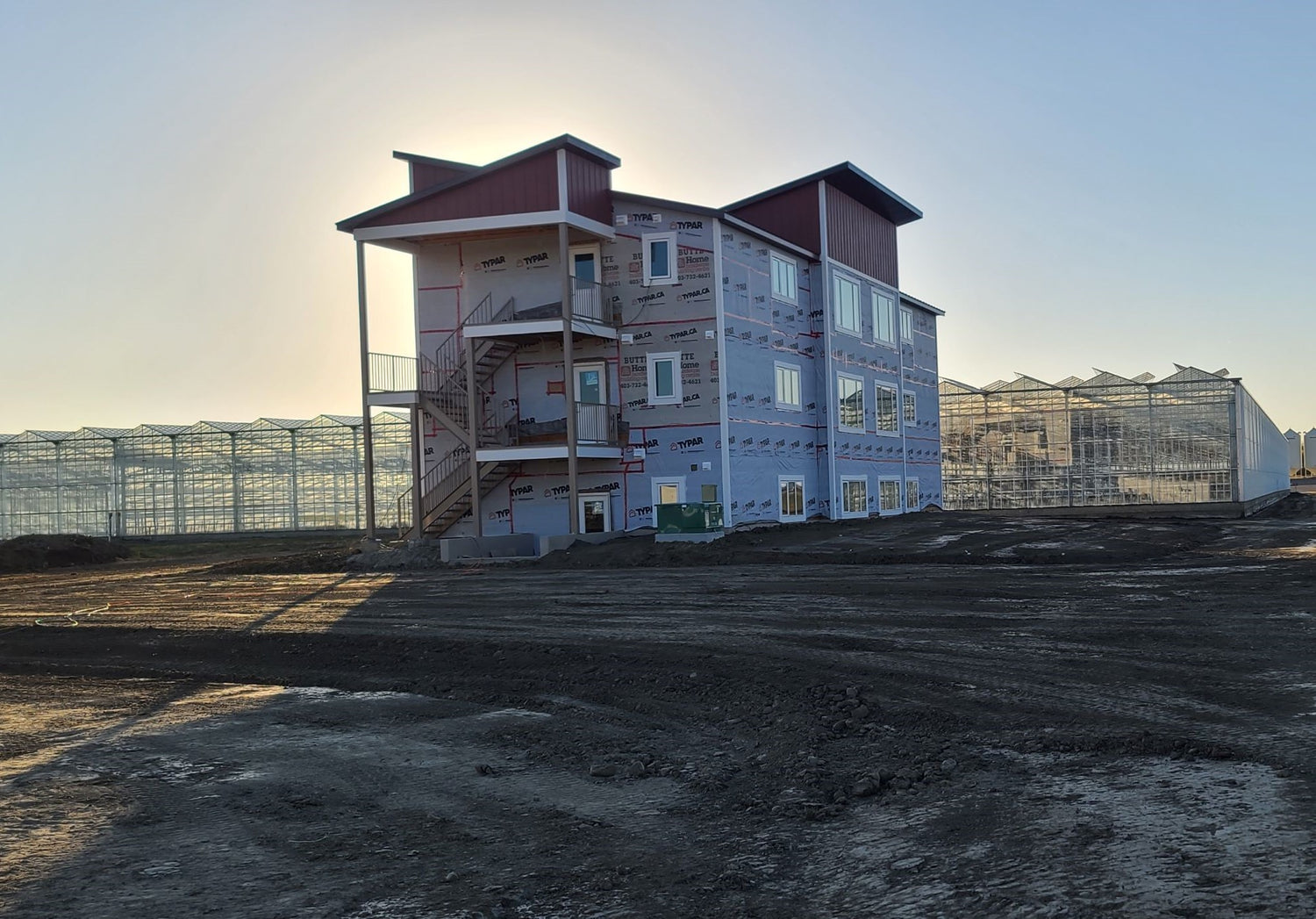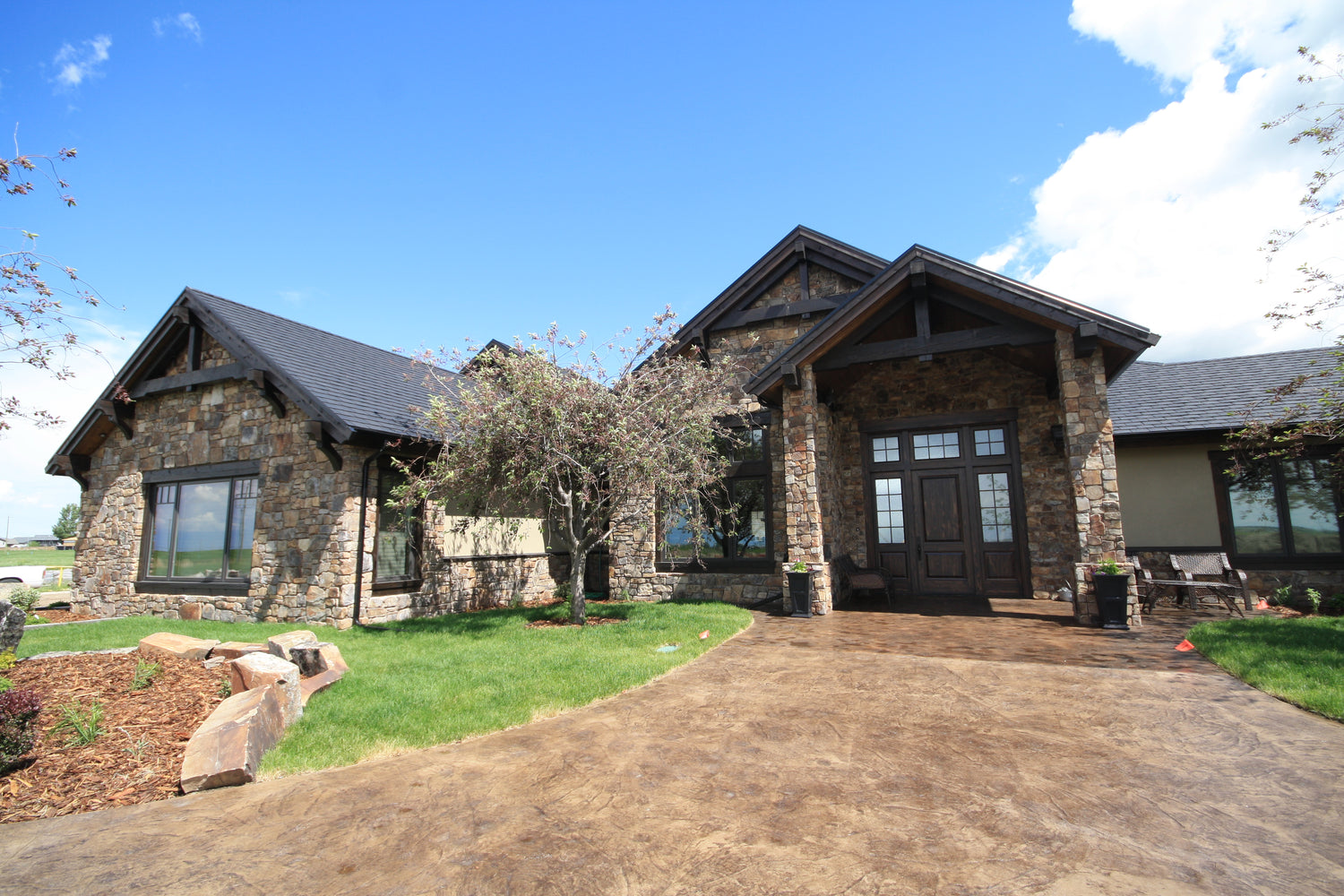Private Acreage Shop
The structure, measuring 40 feet by 110 feet with a height of 20 feet, was built on ICF concrete foundations, with a wooden frame that included a washroom and an upper-level mezzanine.
This multipurpose shop was primarily designed for vehicle parking and repair work, while also functioning as a recreational gym for children. To ensure safety and preserve the integrity of the doors, windows, and metallic interior, movable curtains were installed. These curtains can be adjusted as needed to provide a safe environment for the children and protect the building's structure.
Building components included:
- Reinforced ICF Concrete foundation walls on strip footings
- Reinforced concrete slab with drain gutters and sump pits
- Cedar shakes on roof.
- Cedar Siding on exterior walls.
- R28 wall and R50 ceiling insulation.
- Interior walls and ceiling clad with metal liner c/w trims.
- Mechanical/HVAC included installation of a forced air furnace and air conditioning c/w necessary ductwork in reception and office areas.
- makeup air unit interlocked with an exhaust fan and activated with lights in the shop.
- Heating in shop area consisted of Reznor unit heaters.
- Electrical included installation of lighting package, wiring of shop with appropriate receptacles.
Past Jobs
-

Worker Housing
This project involved constructing a three floor foreign worker housing. Each floor...



