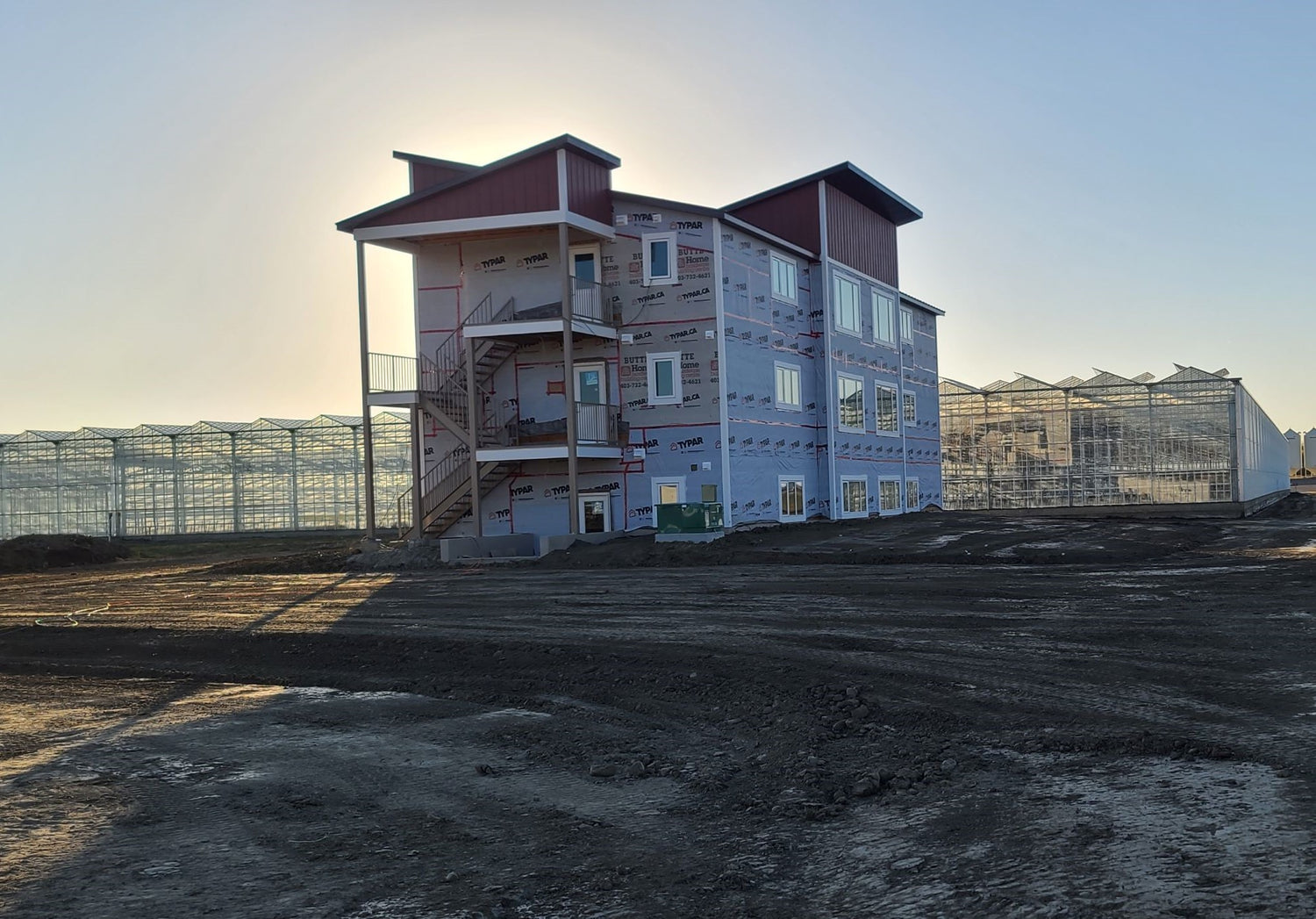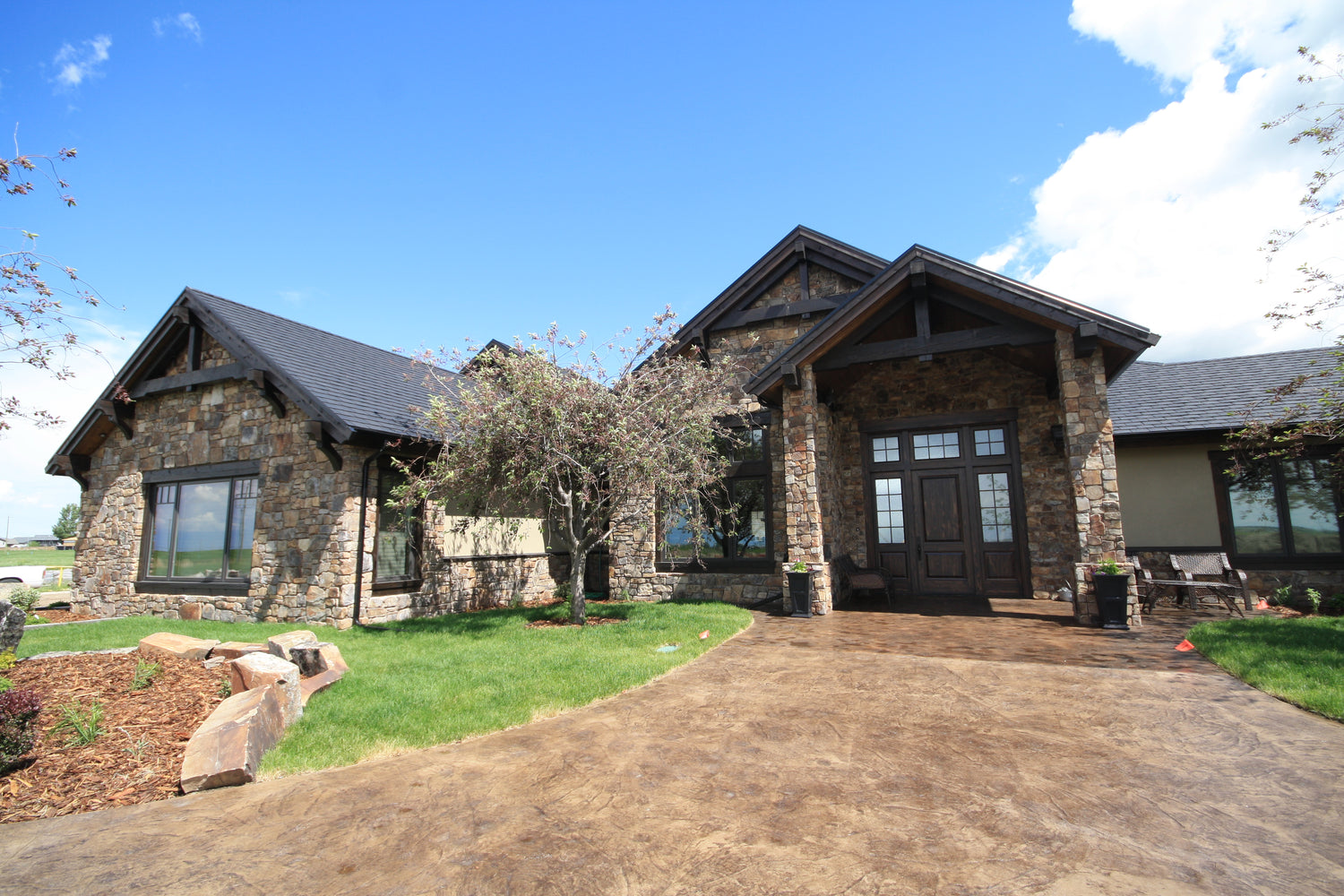Picture Butte Fire Hall
The Picture Butte Fire Hall addition (Phase 1) included a 3400 sq. ft. addition to provide the Fire department with much need parking space for their fire engines. Employing a cost-effective and durable construction approach, the addition features a screw pile foundation and insulated precast wall panels. The walls boast an innovative thin brick veneer integrated into the precast structure, complemented by structural steel components to meet stringent Post Disaster code requirements.
The roof is constructed with steel joists and decking, topped with rigid insulation and a 50mil Dura-Tuff membrane for superior durability. Inside, the precast walls and ceiling are painted white, enhancing the space with an airy and open feel. Aesthetically, the building is elevated with an aluminum façade system and striking crown mouldings.
Newly installed systems include comprehensive electrical, gas, and water services, along with substantial fire alarm upgrades throughout the existing fire hall and Town office. Notable additions include a new air compressor and a Hotsy boiler pressure washer system located on the mezzanine. Enhanced exterior lighting and architectural fixtures illuminate the structure, while a rooftop Make-Up-Air unit complete with heaters ensures a fully integrated HVAC system. The project is rounded off with new concrete approach pads and sidewalks.
Past Jobs
-

Worker Housing
This project involved constructing a three floor foreign worker housing. Each floor...



