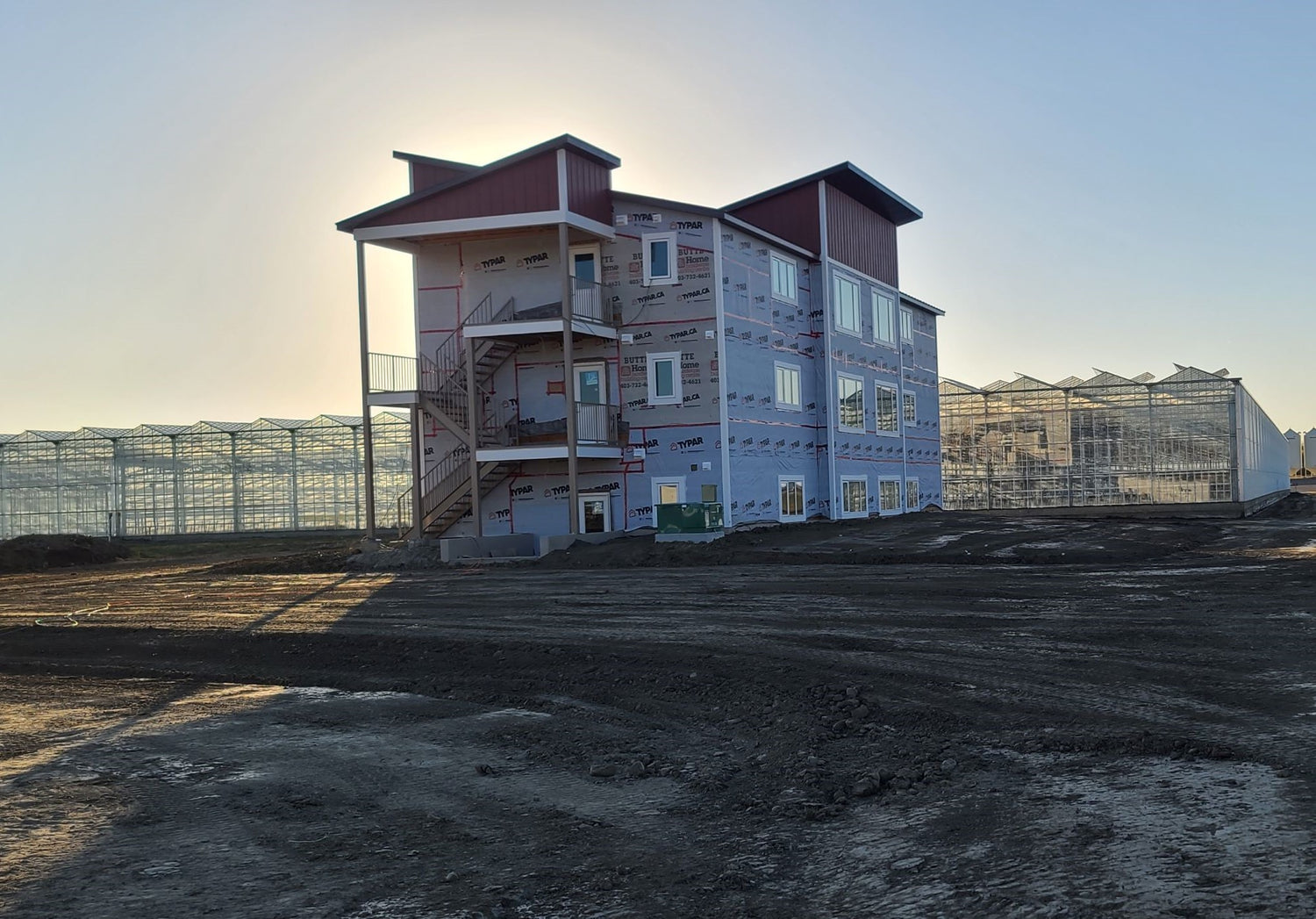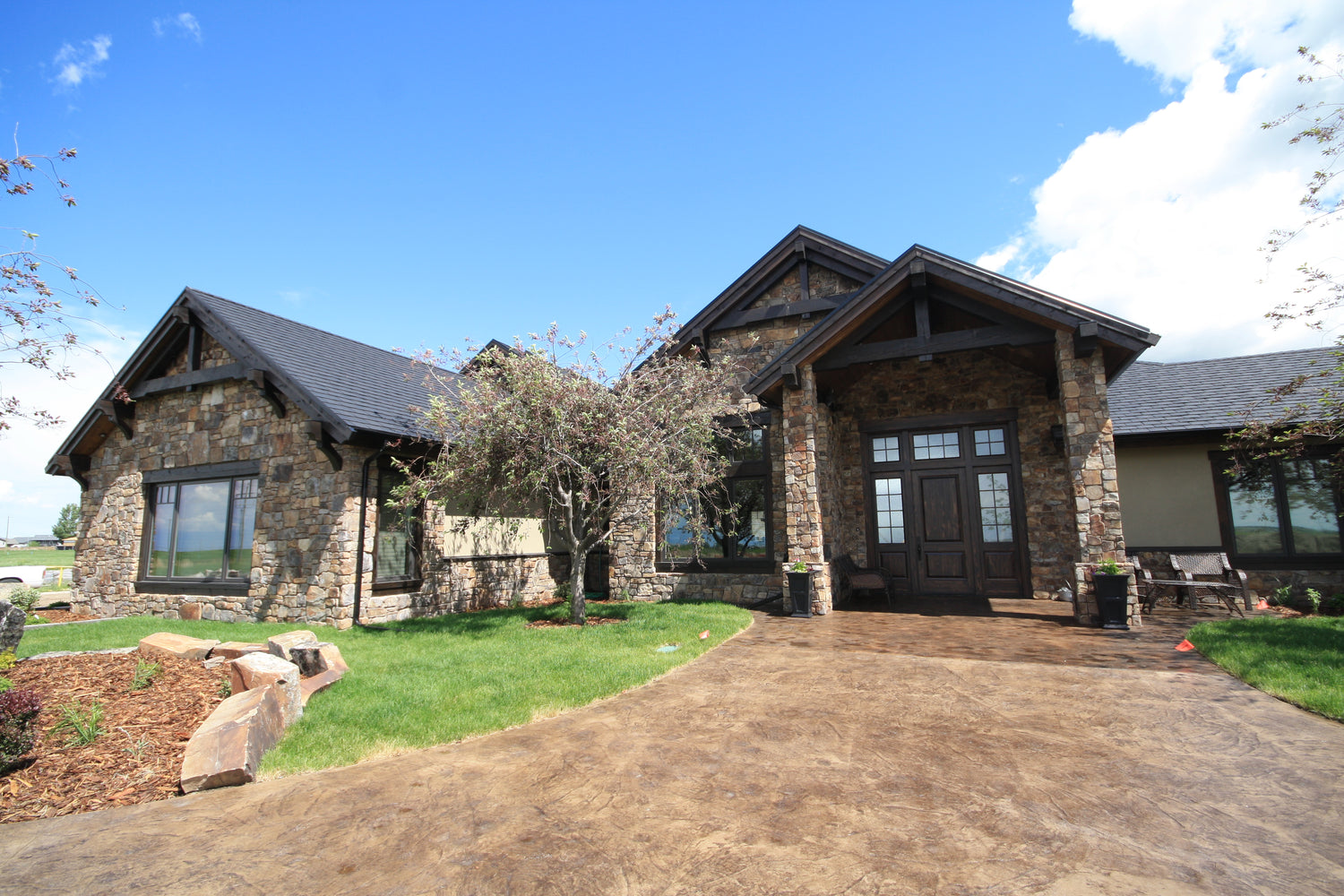Kitchen and Diner Facility
The Kitchen and Diner Facility project encompassed the development of a commercial-grade kitchen alongside a dining space. A welcoming deck is located at the front of the building. Immediately inside the entrance, a designated area awaits employees to conveniently remove their coats and boots, ensuring cleanliness within the dining area.
The dining zone accommodates multiple tables and features a convenient walk-up serving window, enhancing the flow of service. The commercial kitchen is outfitted with high-quality walk-in coolers, stoves, and a designated dishwashing area, optimizing the efficiency and functionality of food preparation and clean-up.
Past Jobs
-

Worker Housing
This project involved constructing a three floor foreign worker housing. Each floor...



