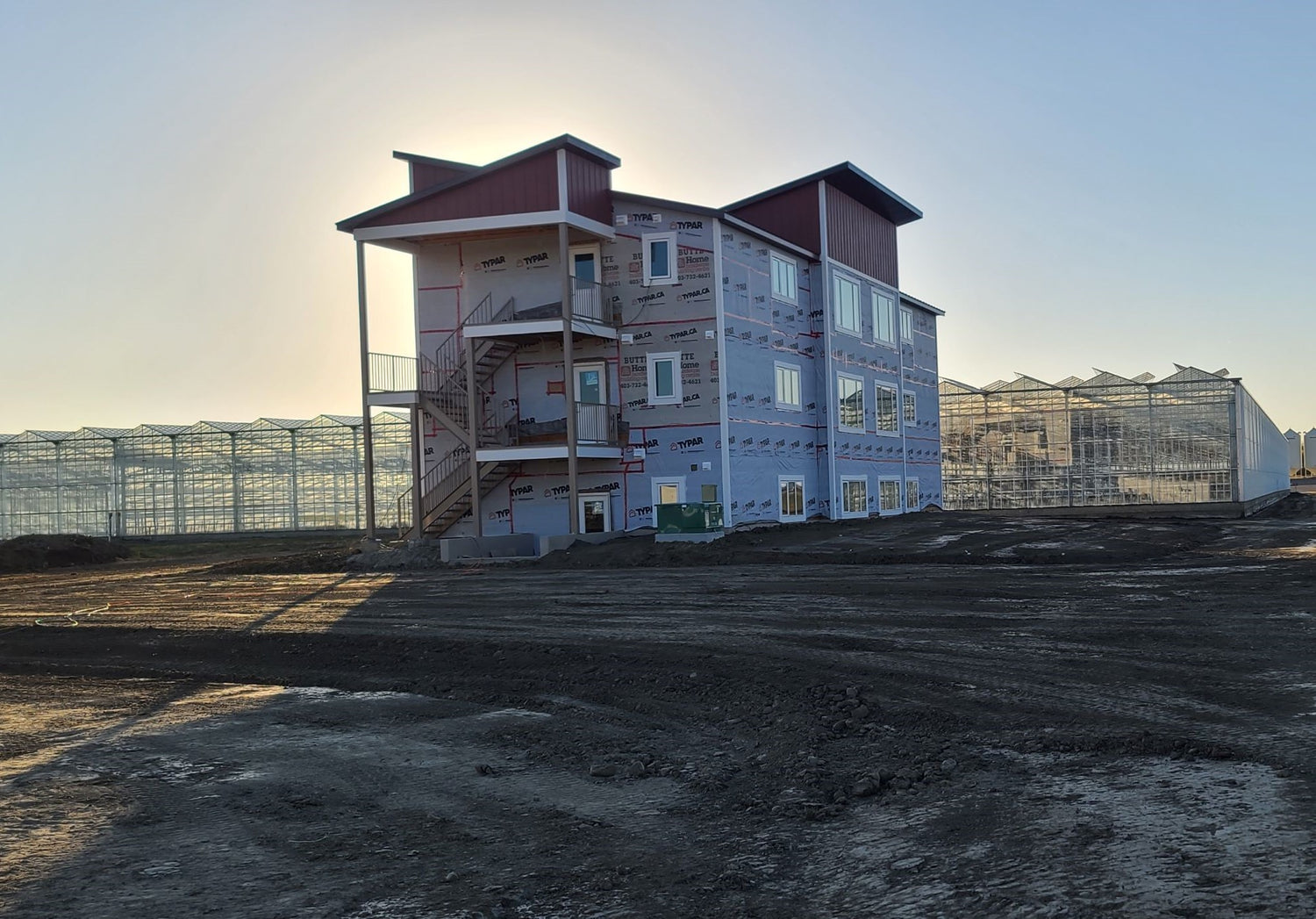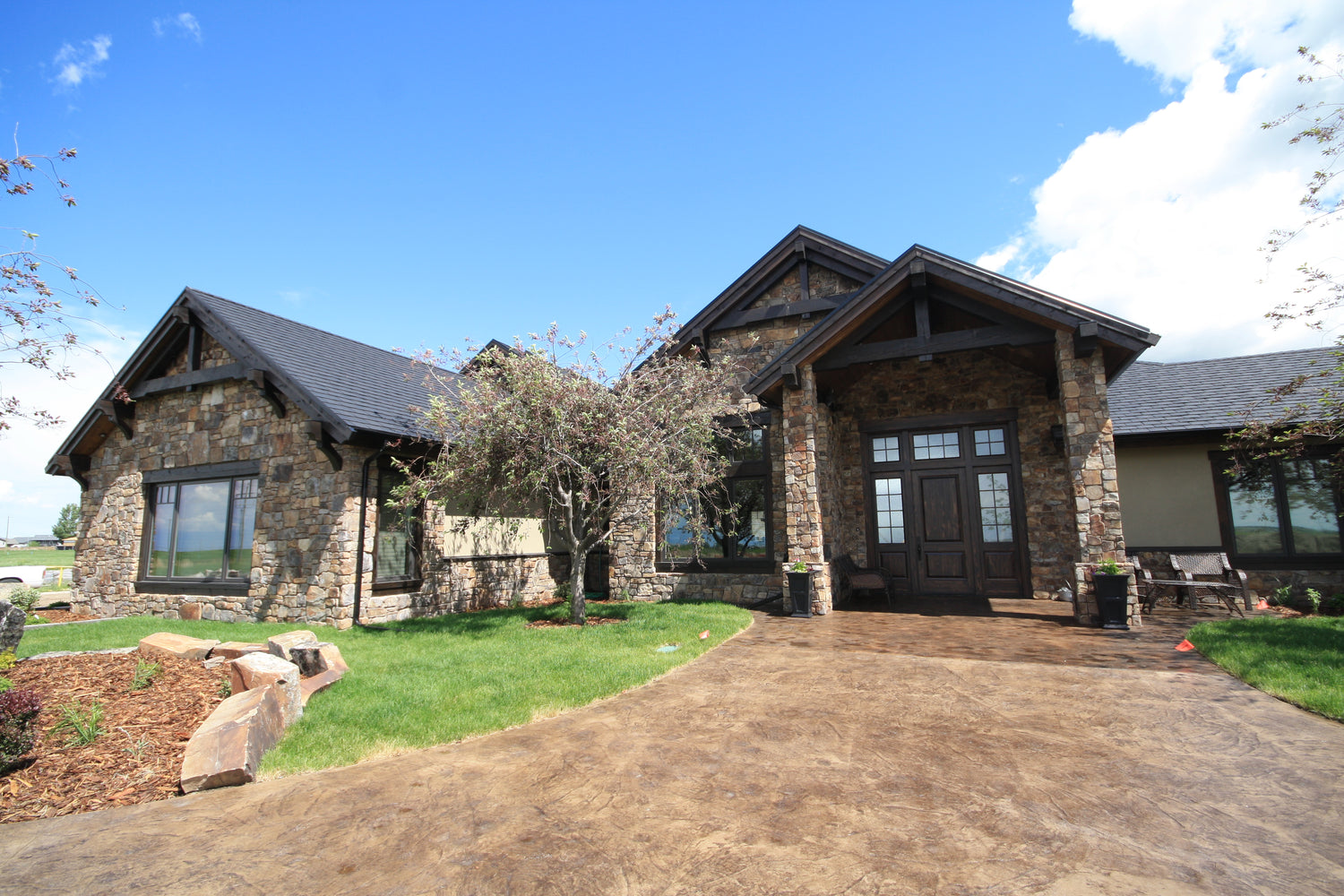Fire Base Complex
The Fire Base Complex included the construction of a 50 Person Kitchen / Diner, a 46 Person Sleeper/Washhouse unit, a Hack Ready Room, and a Power/Water Building. The complex was constructed on the Premiere Builders shop site and transported to its final location where is was placed on engineered pile foundations.
The 46 person Sleeper/Washhouse unit consisted of 2- 72’x28’ - 23 person bunkhouse units connected by a 48’x26’, 13 private shower building including a laundry facility. Each room included a writing table, bed and chair. The laundry held 3 stacking commercial washer/dryer units.
The 50 Person Kitchen / Diner is a 68’ x 28’ unit comprised of two 14’ x 68’ modules, and a 12’ x 15’ Porch/Boot Room, and a 12’ x 15’ Dry Storage Room, complexed together with a gable roof over the entire structure. The full-service commercial kitchen included a walk-in freezer and cooler as well as commercial cook top, oven, deep fryer etc. The diner area included a washroom, wall mounted tables, chairs, salad bar, and serving counters. The interior finish in kitchen consisted of reinforced fiberglass panels while the diner area was completed using vinyl wrapped drywall panels. Resilient flooring and rubber base completed the interior finish.
The Water/Power Building consisted of a 36’x20’x12’ structure on a concrete foundation with a concrete floor. The building included the main power distribution room and potable water/pump facility.
The Hack Ready Room is a 12’x30’ building, insulated and with vinyl wrapped drywall finish on the interior.
Past Jobs
-

Worker Housing
This project involved constructing a three floor foreign worker housing. Each floor...



