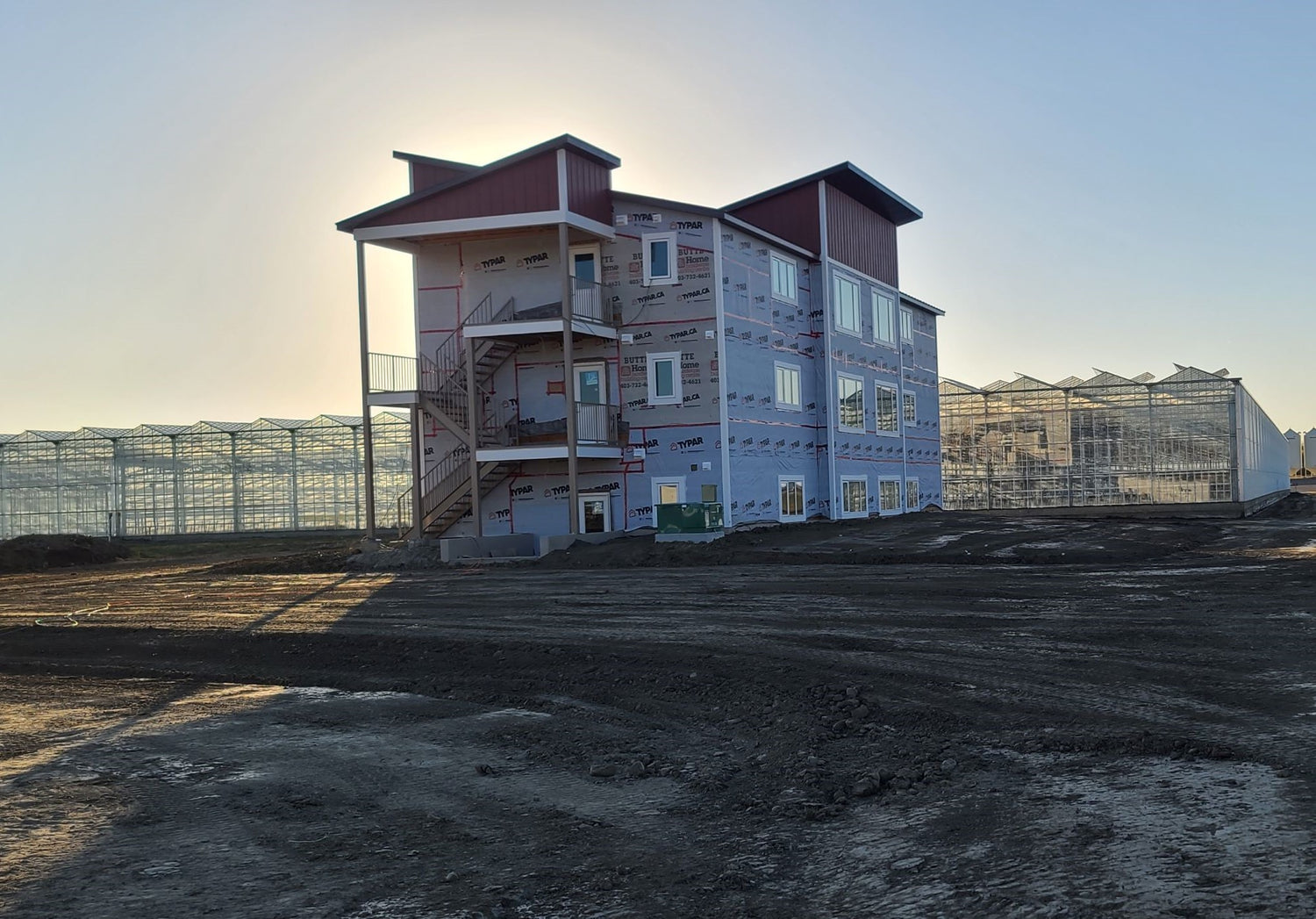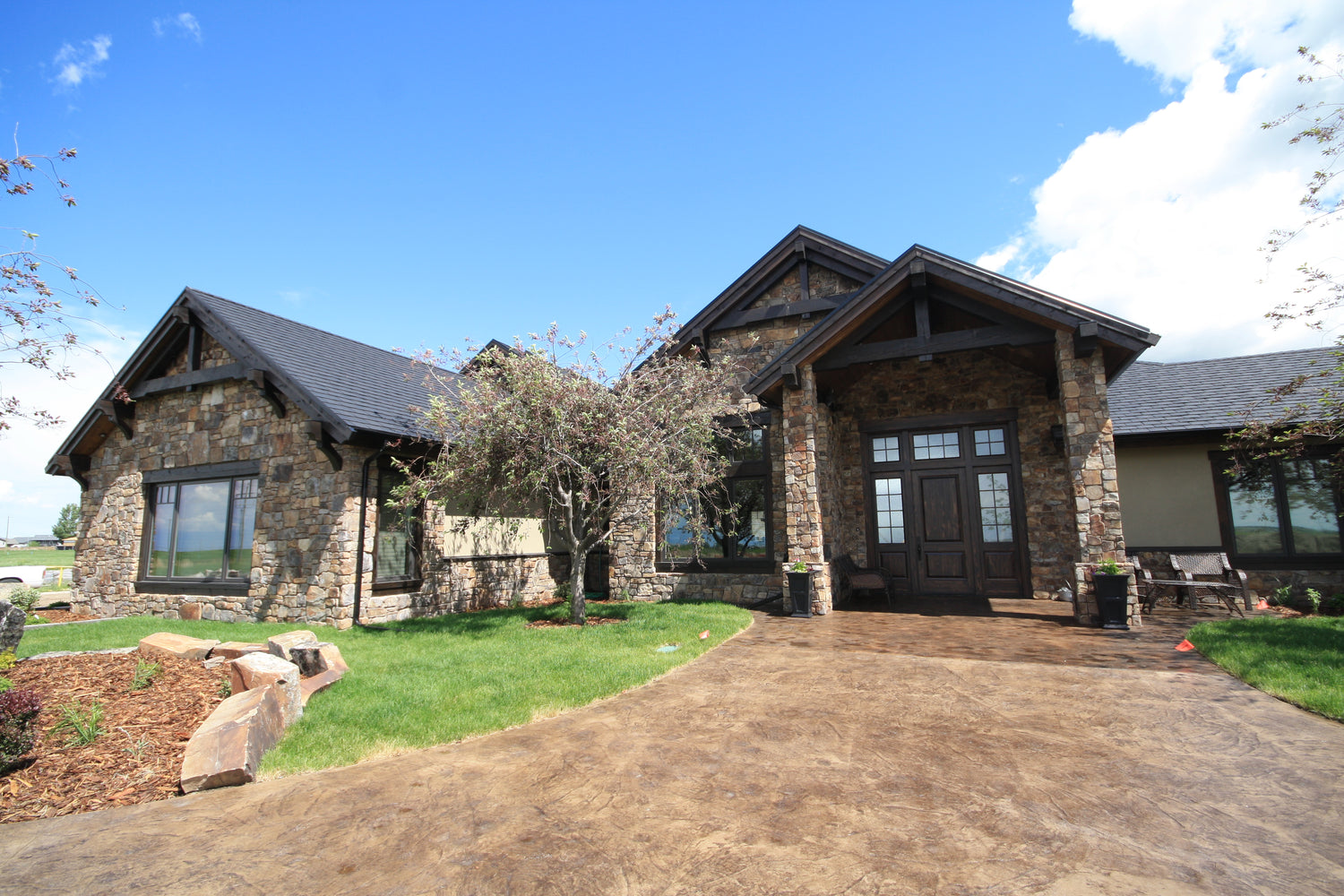Double V Trucking Facility
The Double V Trucking Facility is a custom-built structure designed to cater to the needs of a major trucking company. This expansive space includes a 13,000 sq. ft. area dedicated to tractor parking, a 14,000 sq. ft. zone with three truck service bays, and a wash bay. In recognition of the many cattle liners that comprise the Double V fleet, the wash bay is equipped with its own separation system, which segregates solids from liquids prior to the latter being directed into the sanitary system. The facility is rounded out by a 4,000 sq. ft. reception and office area, with the entire structure featuring insulation and heating for optimum comfort.
The facility's construction employed a concrete pile foundation complete with grade beam and slab-on-grade flooring, equipped with service pits in the service bays. Rising from this robust concrete grade beam is a steel structure, enveloped by metal cladding on both the exterior and interior walls. The office space incorporates a reception area, a truckers' lounge complete with a kitchen and large-screen TVs, and individual offices.
Premiere took charge of all aspects of site preparation, land development, and servicing, ensuring a well-coordinated and efficiently completed project.
Past Jobs
-

Worker Housing
This project involved constructing a three floor foreign worker housing. Each floor...



