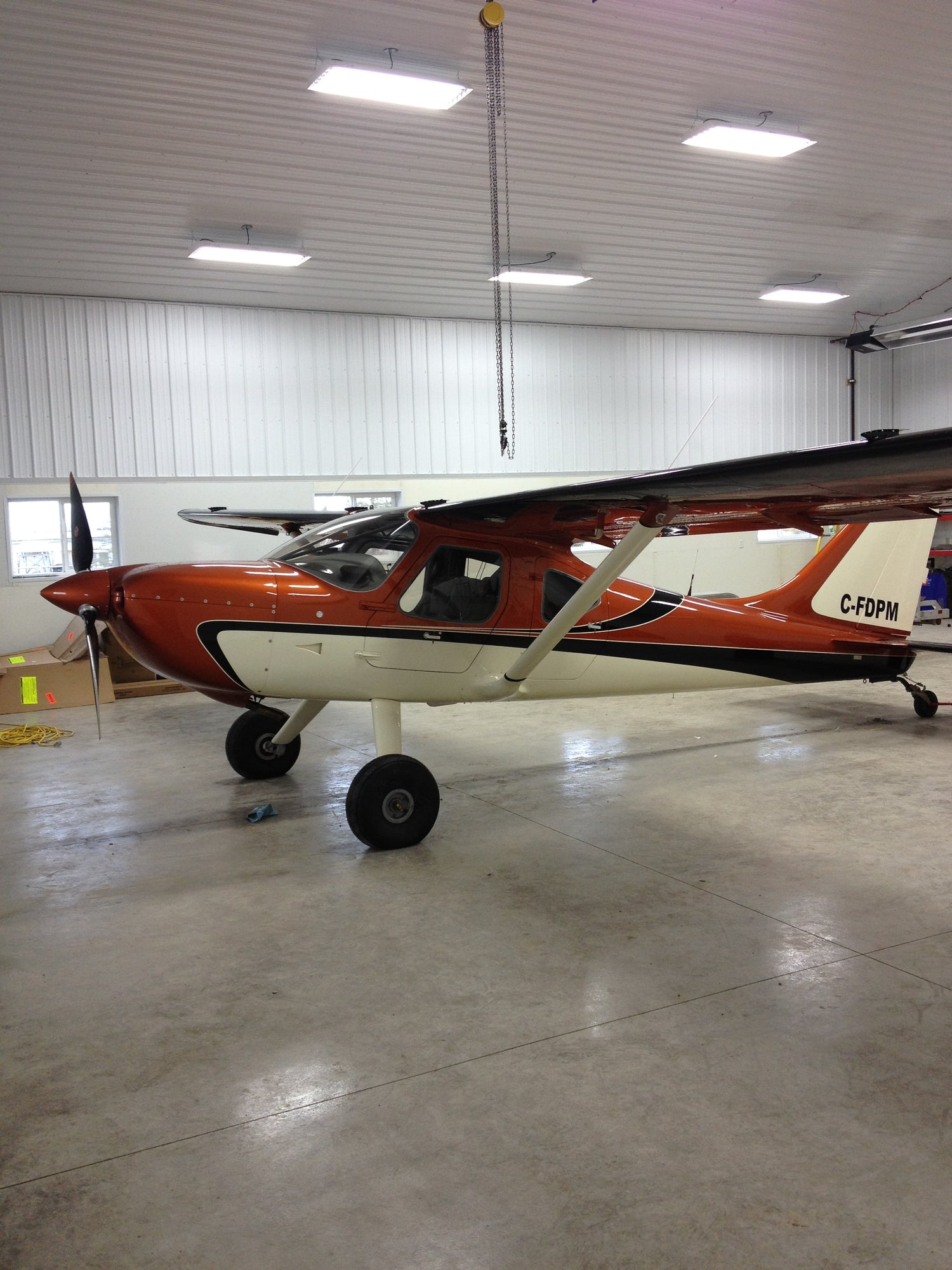Private Airplane Hanger
The 40' X 110' X 20' building consisted of ICF concrete foundations and wood frame building, complete lean too and a separate area for horse stalls.
Building components included:
- Reinforced ICF Concrete foundation walls on strip footings
- Reinforced concrete slab c/w drain gutters and sump pits
- Metal clad roof and exterior walls.
- R22 wall and R50 ceiling insulation.
- Interior walls and ceiling clad with metal liner c/w trims.
- Heating in shop area consisted of Reznor unit heaters.
- Electrical included installation of lighting package, wiring of shop and horse barn with appropriate receptacles.

